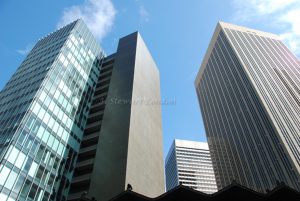
When we think of larger cities and our most populated urban centers, among the first things we envision are the tall buildings, traffic, population density, congestion and the hopefully thriving businesses that draw us there. To live, to work, to explore, to experience. But lately those visions include urban blight, empty storefronts, over-crowded streets and transit systems, homelessness, and a lot of people struggling to make ends meet.
These same urban centers are living, breathing microcosms that, like other organisms, grow and decay over long stretches of time. Let’s face it: There’s little room for the creation of too many new cities on our shores, so the only choice for these same centers to grow again is for them to be rebuilt. Old structures come down, new ones go up. The environs get reimagined, and in the process get a new life.
But where does this new life for cities begin? Well, it certainly doesn’t happen all at once, and that’s probably a good thing. There’s an old joke that goes: “New York (or substitute any city you’d like) would be a great place if they’d only finish it.” Most of the great cities of our country are perfect examples because they are constantly in flux, where the old comes down and the new goes up. Humor aside, the actual “beginnings” of these changes frequently begin with architects and planners. Whether residential or commercial, and even though permitting may be different for each – concepts get converted to renderings (drawings and models), proposals are written and presented to urban planners and municipal decision makers to ensure new structures comply with state and local requirements and needs, pass environmental reviews and eventually, after refinements and compromises are met, the project can get green-lit.
Depending on the type of property and its intended usage, and the number of design partners, contractors and sub-contractors, various architectural designers will begin work on interior strategies, creating sufficient spaces that satisfy their vision for work or living space, or maybe a combination of usages that create flexibility and diversity for the structures and the neighborhoods where these spaces will be built.
Facility planners will also participate in the design phases to ensure there are enough infrastructure connections for electrical and plumbing requirements and that they are installed in the proper locations. Heating, ventilation, air conditioning (HVAC) and other mechanical needs are also now evaluated for their locations control and operations.
Each of these segments of the design process have their own drawings and renderings; some are drawn out two-dimensionally, some will be presented as three-dimensional models, and others as 3-D computer aided design (CAD) models. In fact, these days, it’s not uncommon for each of these design elements to be presented in multiple formats to provide a deeper and broader view of the plans. 3D modeling is further supplemented today by the use of virtual reality and alternative reality software programs and devices that enable design teams to take virtual walks inside unbuilt structures to best understand needs and uses of spaces.
While interior designers work on the way the inside spaces will be used, the exterior of the buildings as well the surrounding landscapes will have their own set of designers to make sure everything is functionally and esthetically appropriate for the community where the construction will take place.
All of these design phases take place long before any nails are hammered or cement is poured. After the approval process has been successfully completed, all of this information is compiled in such a way as to enable the construction’s contractors – the actual builders – to come in, see and understand the designers’ visions. Almost every one of these designers is – to one degree or another – credentialed, having achieved a level of training, certification, and/or experience that allows them to present their competencies in their particular specialty, so that other participating parties can understand and follow their plans to completion.
If any of these types of positions are intriguing to you, and you have a certain aptitude for this type of work, it might be worth investigating how to take those interests and turn them into a career. Every position mentioned here has its own requirements for education and certification, and some are attainable through internships and apprenticeships, as well as through traditional academic programs at many universities.
The cities of tomorrow will be planned by the those with urban desires today; those who want to see our cities thrive and remain centers of commerce, education, living and entertainment. You can also work within your own community to make sure the voices and concerns of your neighbors are heard regarding the growth and changes to your city are also part of those urban plans. You have a bigger say and more input into the growth of your community than you realize, but it takes your activism and participation in local meetings to see that the changes you want are part of your community’s future. So, go ahead, express your urban desires.
# # #
